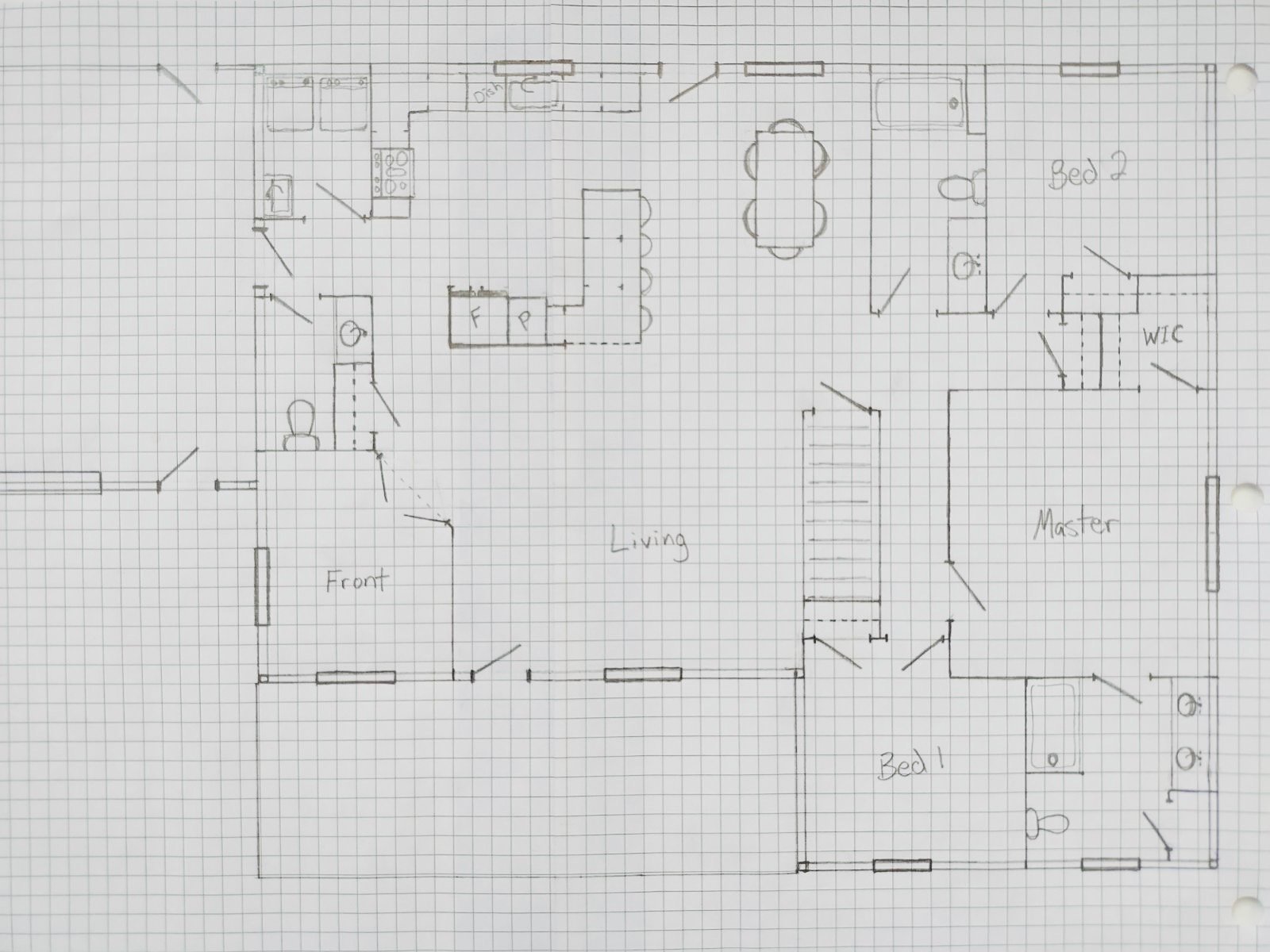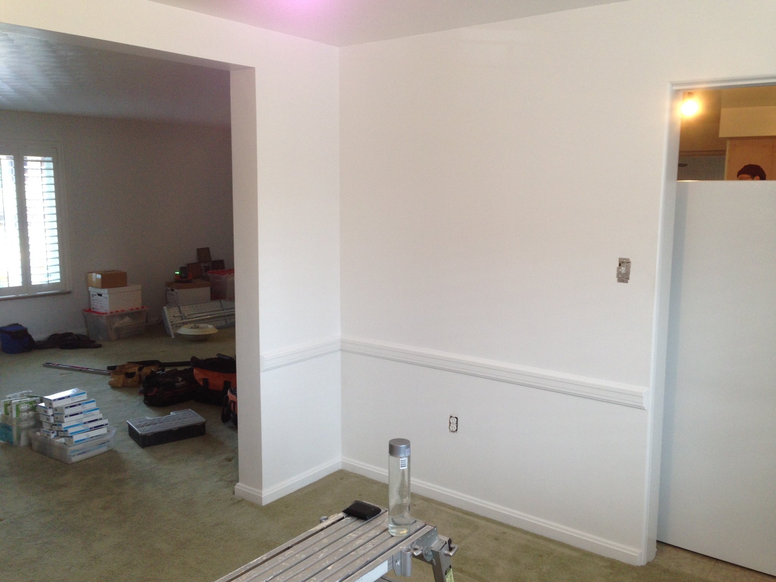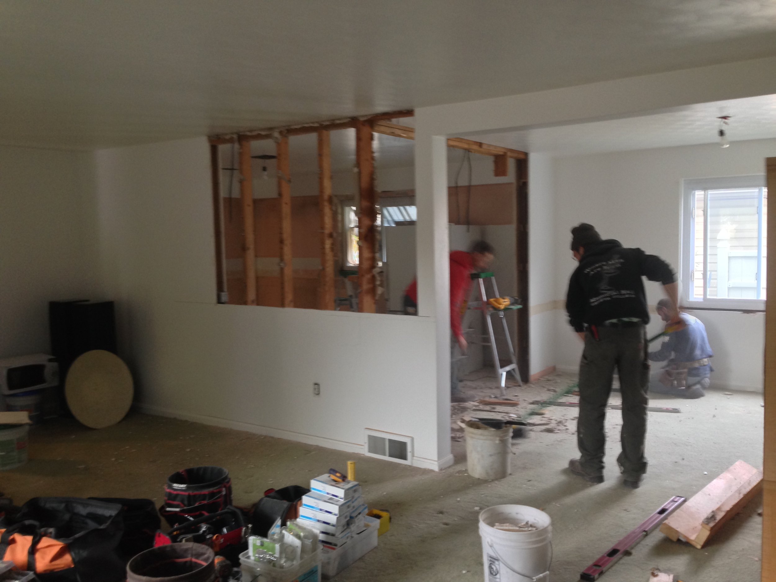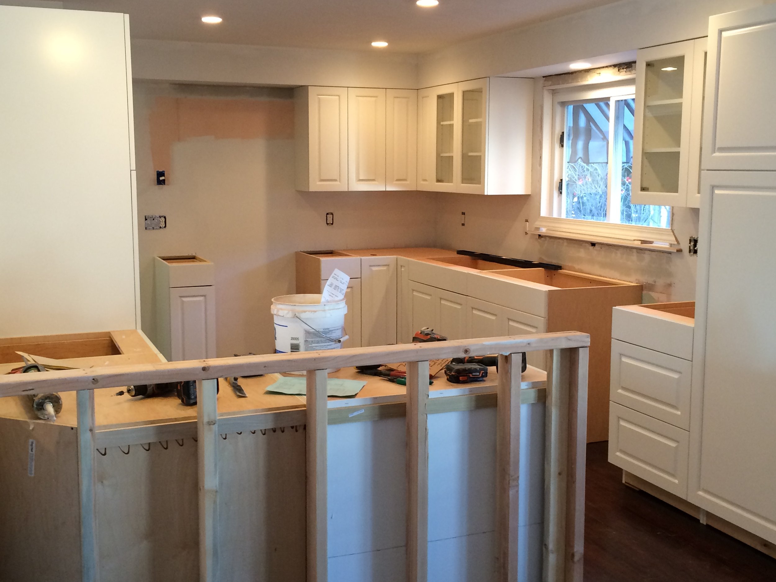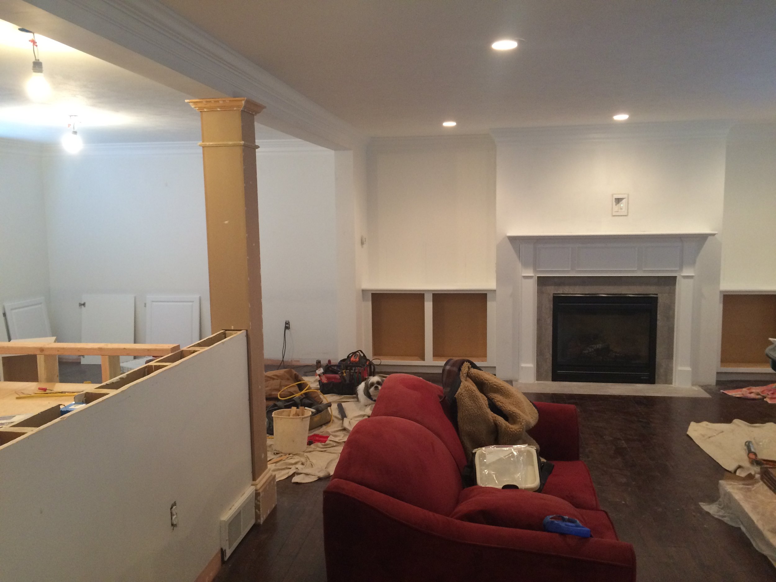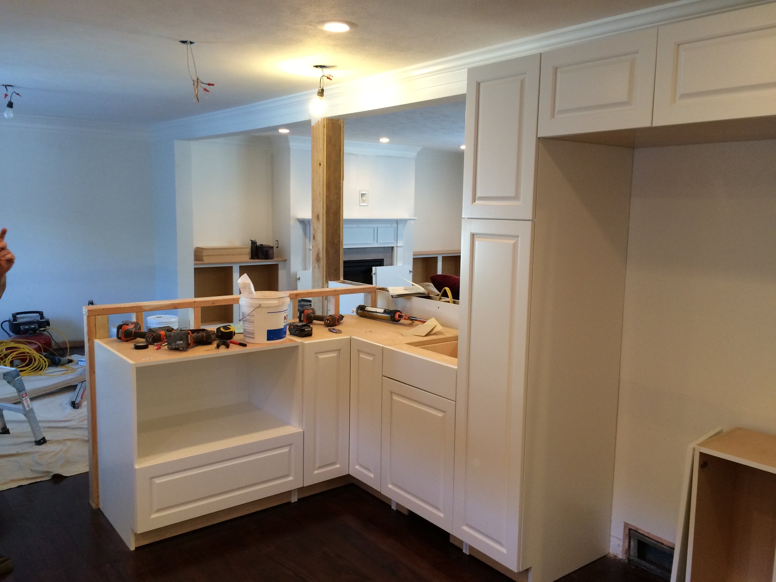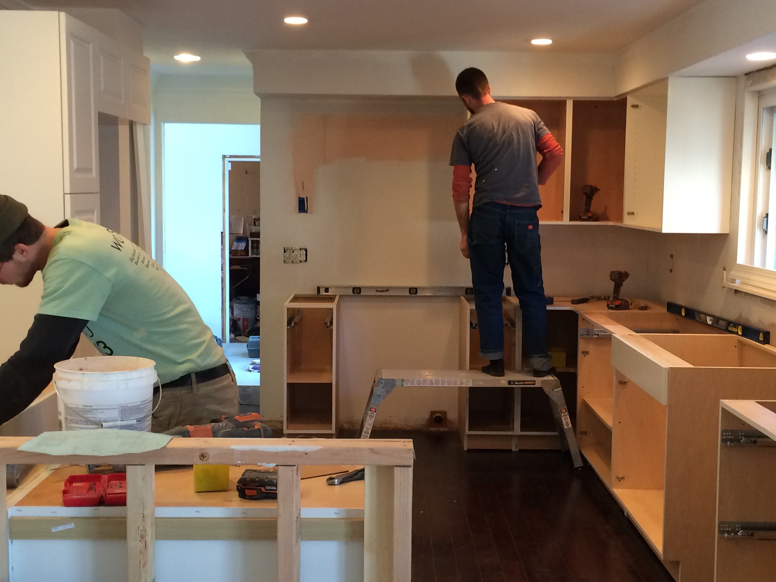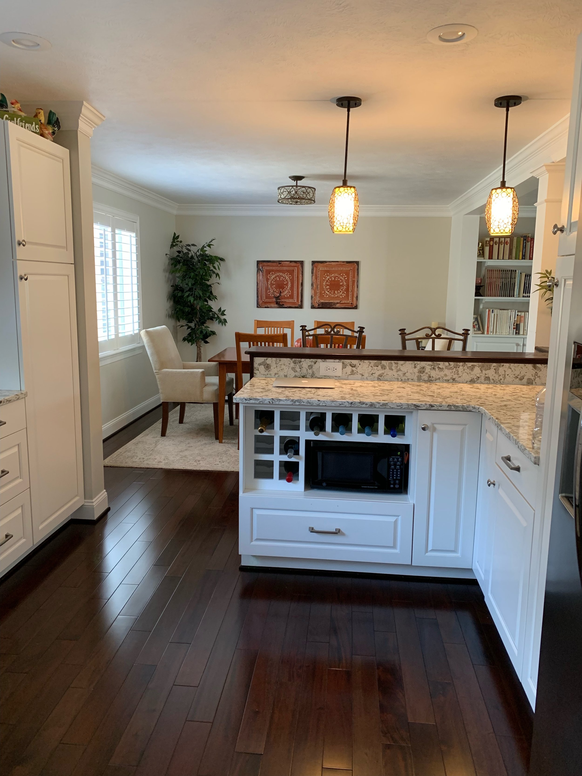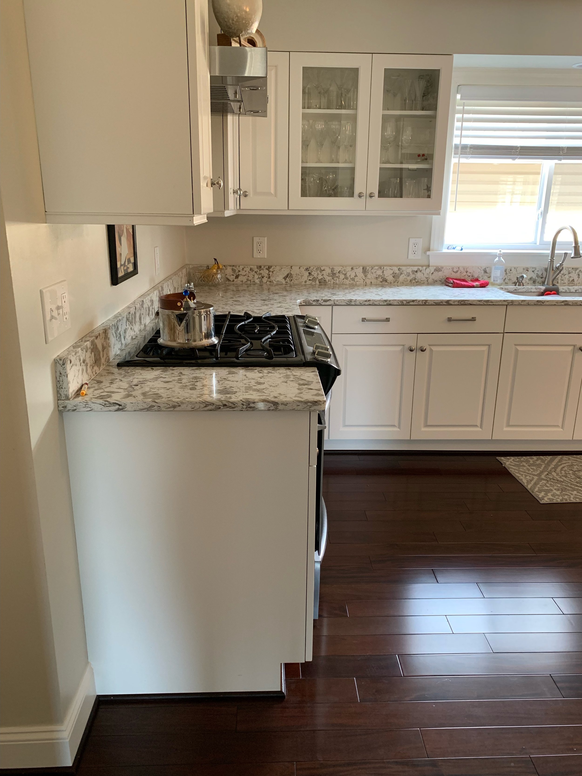Breaking ground on 37th Street Extension lot in April of 2024…
Today my crew and I made the rough the plans for the next ranch home. It will be located on 37th Street Ext, Beaver Falls PA 15010. The lot is located between Elder Street and Mckinley Rd in Chippewa and is .67 acres. The main floor will be over 1800 square feet of living space with an attached two car garage (26 feet wide by 22 deep). The basement will be enormous and will have a full finished bathroom, and will be a walkout basement. Below is the rough sketch. There will also be a large covered concrete front porch.
What we really like about this layout is the open concept, but it’s not too open. That is, when guests are over, the kitchen is not fully exposed as there is a wall behind the refrigerator and pantry. The wall then turns into a half wall and runs around the peninsula. This is ideal because it partially hides the oftentimes messy kitchen. We will be mimicking a kitchen layout that we did to a home in Beaver (see pics below). The peninsula in the new build will be another foot longer.
We have already made small changes to this drawing in terms of window placements and we are changing the master bedroom door placement so it is located in the other hall. This leaves the homeowner with an entire wall to do whatever they want furniture wise.

