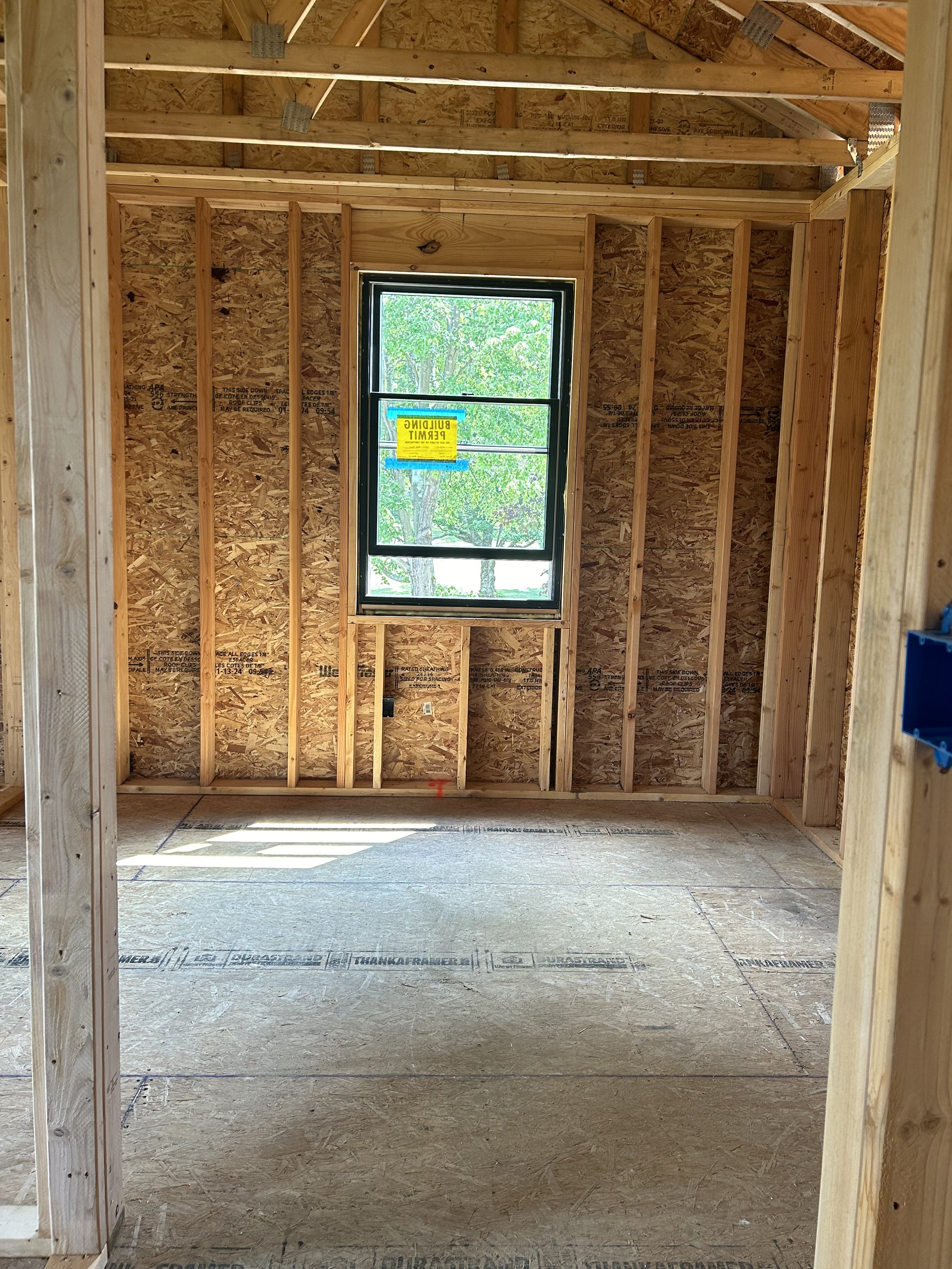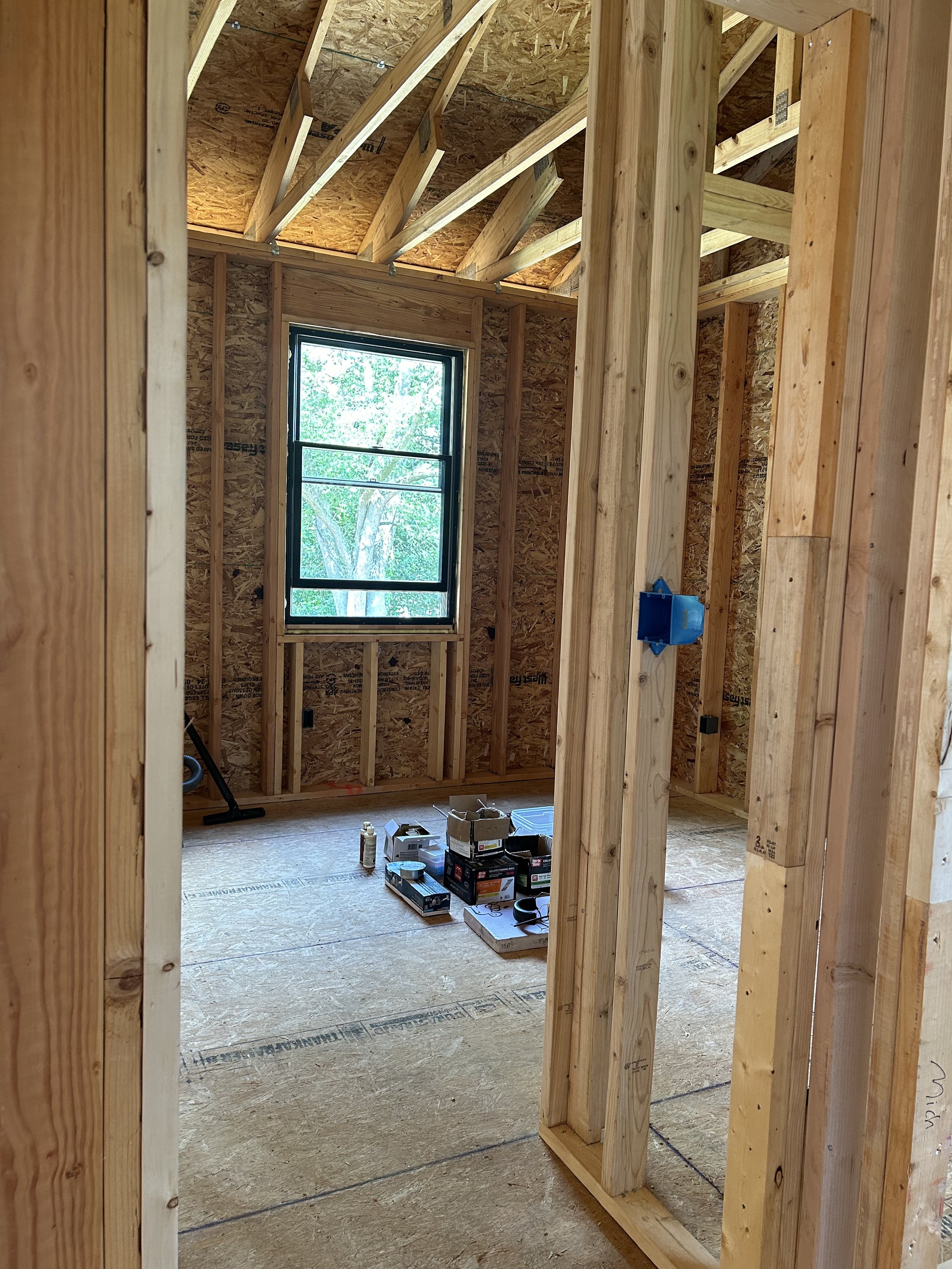Paver patio, lighting and siding decisions…37th Street Ext, Beaver Falls, PA New Construction update
I missed out on helping my guys shingle the roof as I got covid and then recovered in the nick of time for a golf trip. When I got back there were many things to go over with the build. We went over lighting, and discussed the back landing and kitchen layout.
The kitchen to this house is huge and will have two pantries and countertop space for days. There is a framed wall that steps down to a halfwall where the refridgerator and a pantry will be as well as base cabinets that will wrap around and form a peninsula. This peninsula will essentially be between the dining room and the kitchen. See picture below.
the red line is where the peninsula will be as base cabinets will square off the kitchen area. The dining area will be on the other side of the peninsula. Pendant lighting will be above the peninsula as well. The framed wall to the right that steps down is where a pantry and refrigerator will go and will step down to to half wall with base cabinets.
The back door off the dining/kitchen area will step down to a 6x6 foot landing that will then have another step down to the left. I have decided to install a paver patio or stamped concrete patio off of the landing as the backyard is beautiful and I want the owner of the home to have a space in the back, ready to go for grilling and entertaining. Originally I was going to leave this up to the new owner. However, hardly anyone can find reliable workers to do anything, so I decided to to spend the money and take care of it for the new owner. The patio will likely be 18 x 15 feet in size.
Below more more pictures of the current state of the build.
This picture is from the vantage point of standing in the dining room near the back of the home and looking towards the front door. The study is to the left (when entering the home) of the front door and will have two glass French doors. The living room is to the right of the front door when walking in. You can see the kitchen wall that steps down which seals off the kitchen from the living room. However, the kitchen is semi-exposed to the living room and the owner will be able to talk with guests in the living room while doing work in the kitchen.
This is the master bedroom. 14x15’. It has it’s own bathroom. The doorway in the pic is the door to the bathroom. It will have a 7 foot vanity/ counter space on the left that goes into a standing pantry that will serve as a linen closet. The shower will be on the right and toilet behind framed bump out to the right.
Front bedroom
back bedroom
hall bathroom
Standing on far end of garage. When entering the home from the garage a powder room will be to the left and main floor laundry to the right. When you walk forward you will enter the kitchen.
Huge walkout basement with 9 foot ceilings. You can see the framed bathroom on the right.









